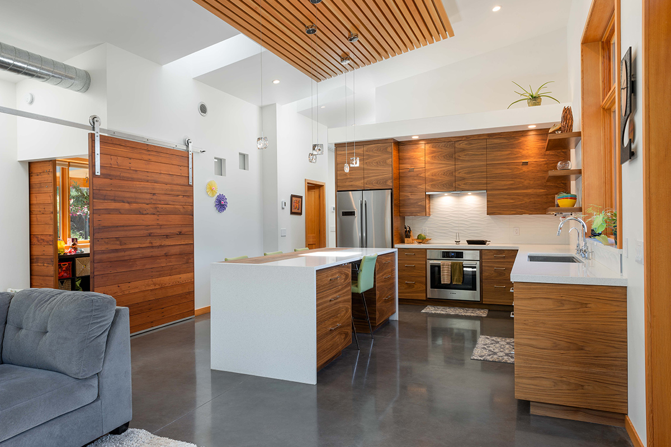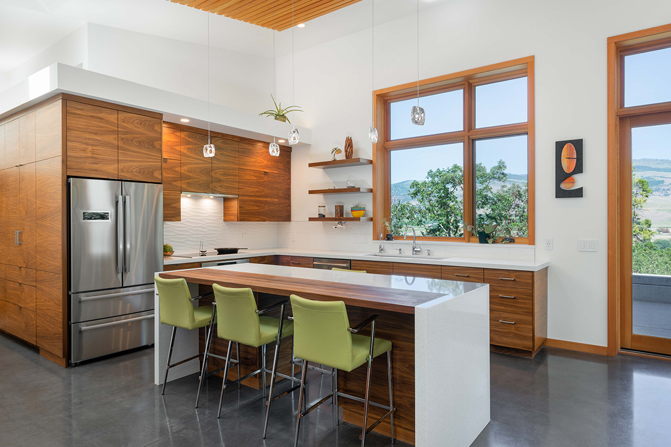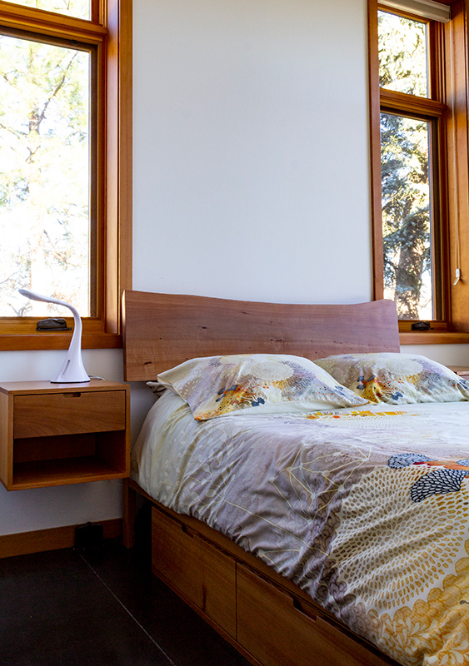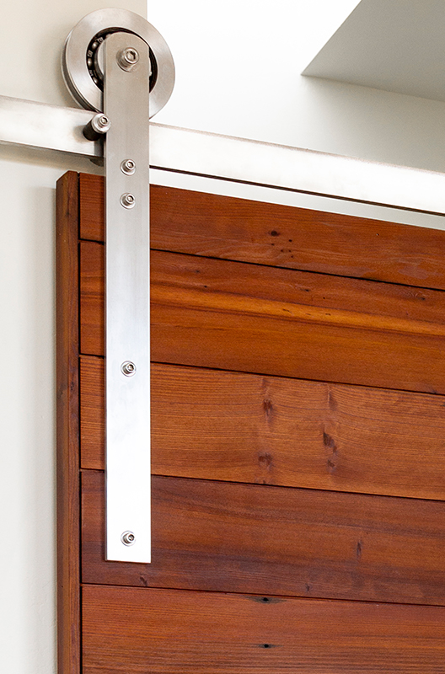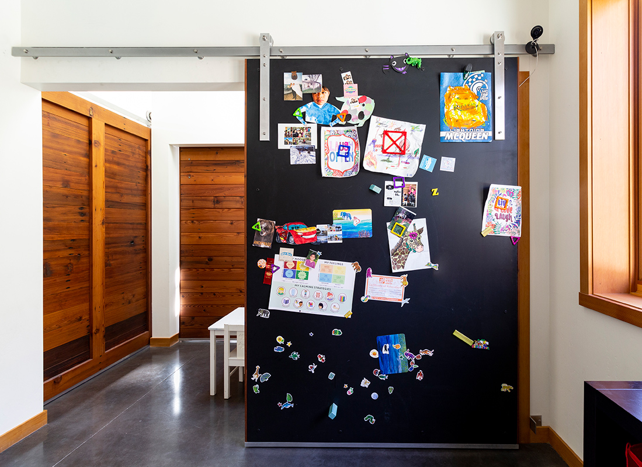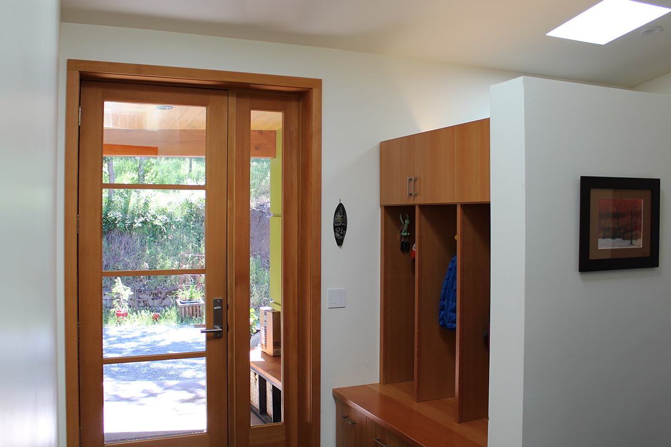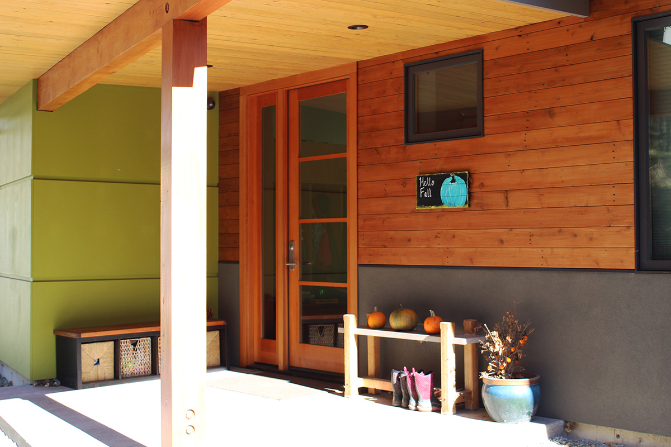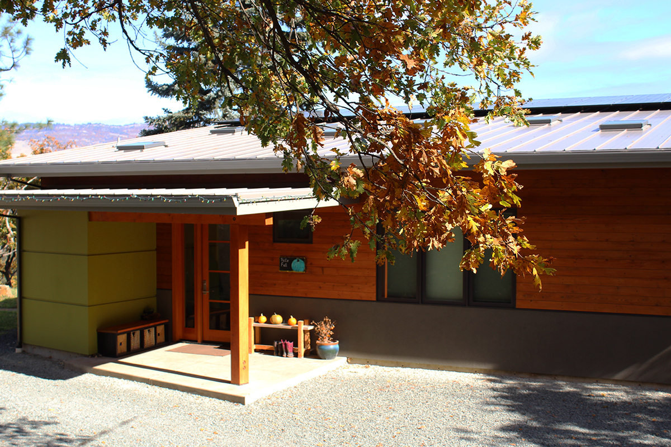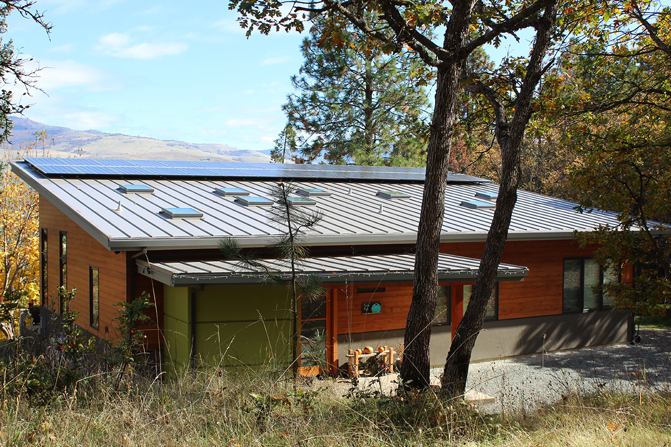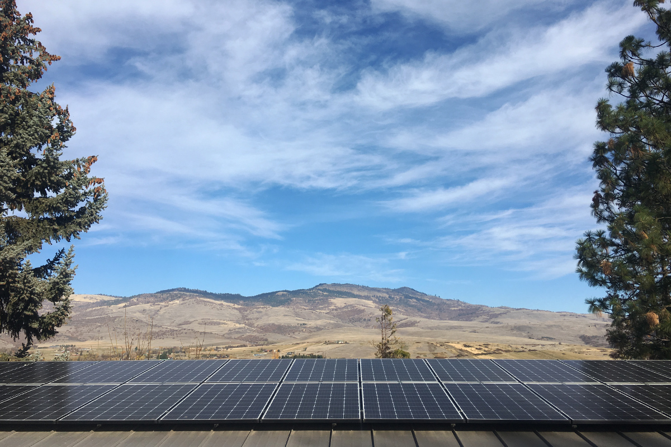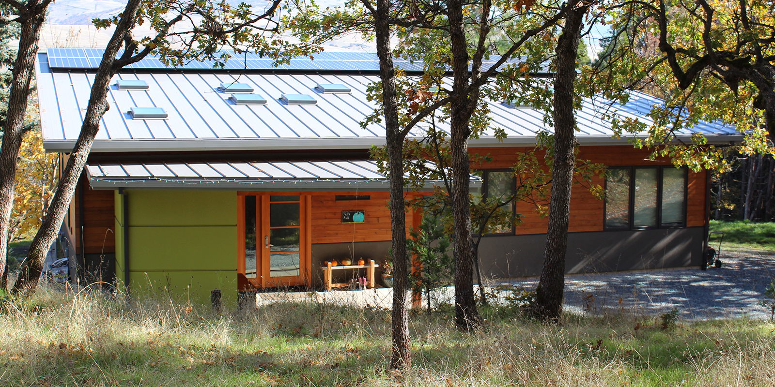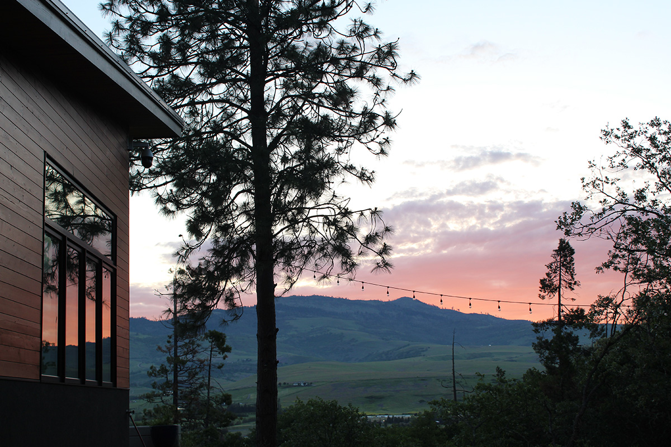Lehara Hills
This state-of-the-art Net Zero home is nestled in the hills of Ashland, Oregon. This home generates as much energy on-site as it uses over the course of a year, through renewable sources such as solar power. As a Net Zero home, this residence is built to minimize its overall need for energy through passive design, an efficient building envelope that prevents air leaks, high-efficiency mechanical systems, lighting equipment, and appliances. This high-performance home also achieved the Earth Advantage Platinum certification.
Located on six acres, this property will eventually have another house on it for multi-generational living. The stunning main house is 1,350 square feet and includes three bedrooms and two bathrooms. It features a modern design with simple, clean lines. It also has radiant floor heat, polished concrete floors, and reclaimed redwood siding. A whole-house fan provides maximum ventilation and healthy indoor air quality.
Architect: Carlos Delgado
Location: Ashland, OR
Year Complete: 2017
Certifications:

