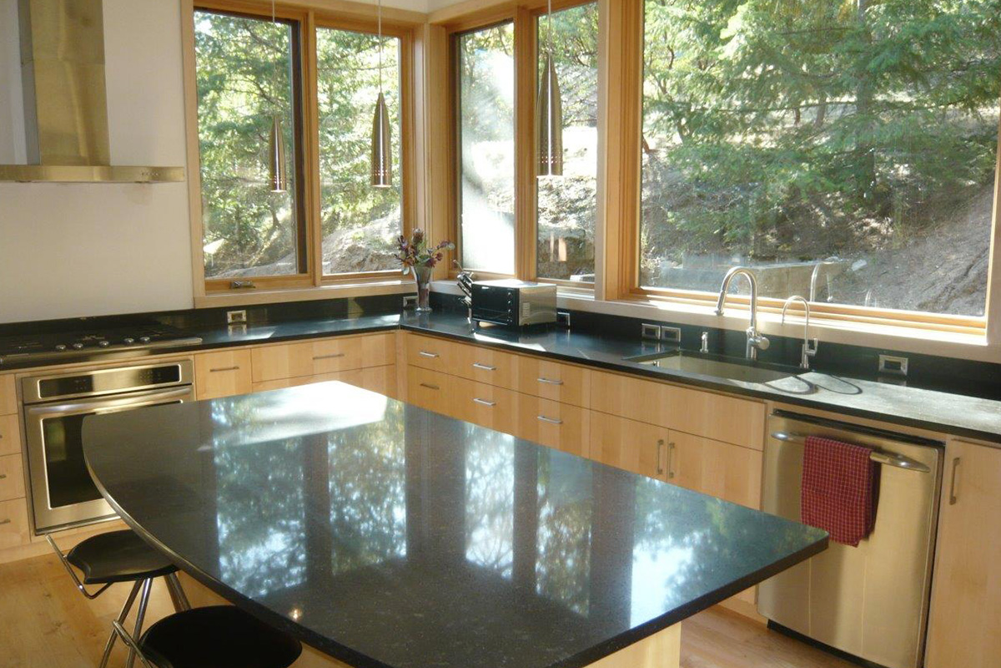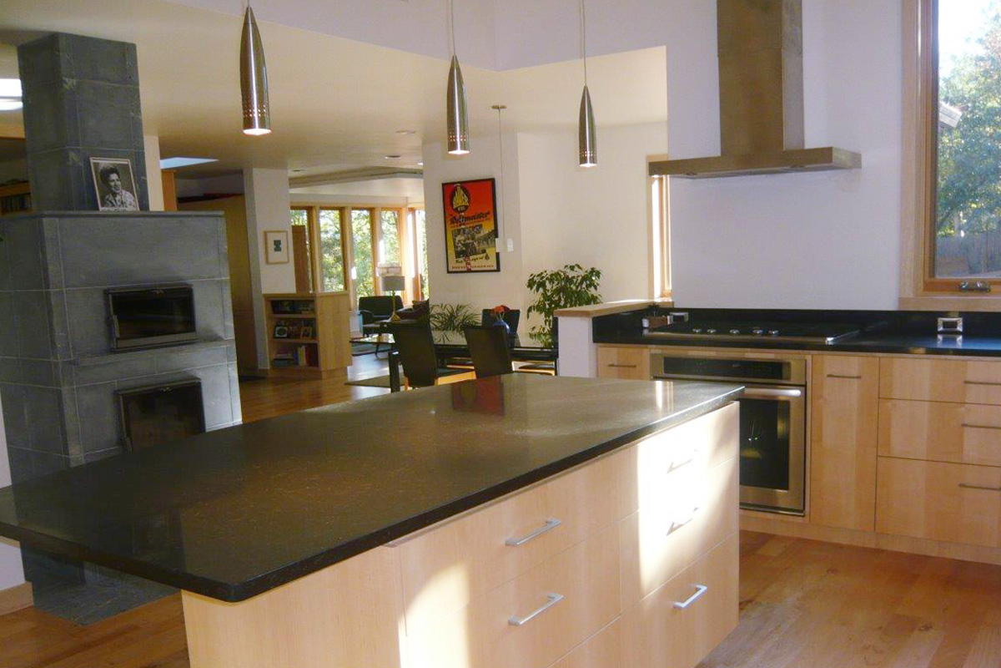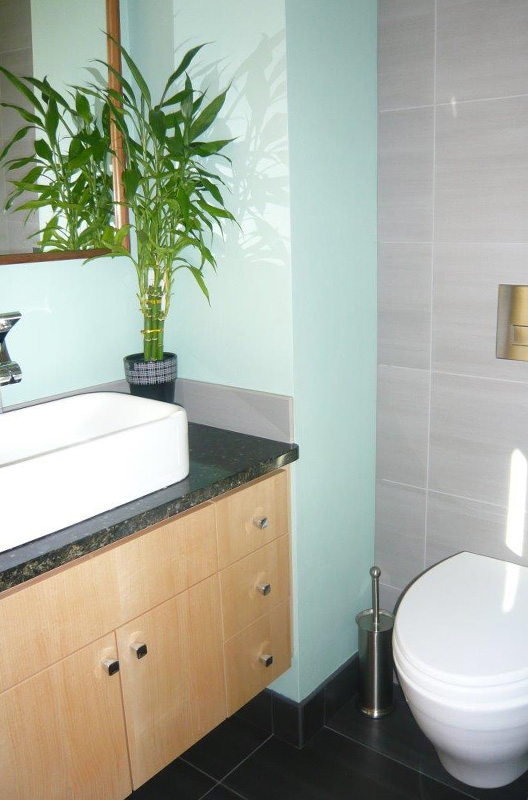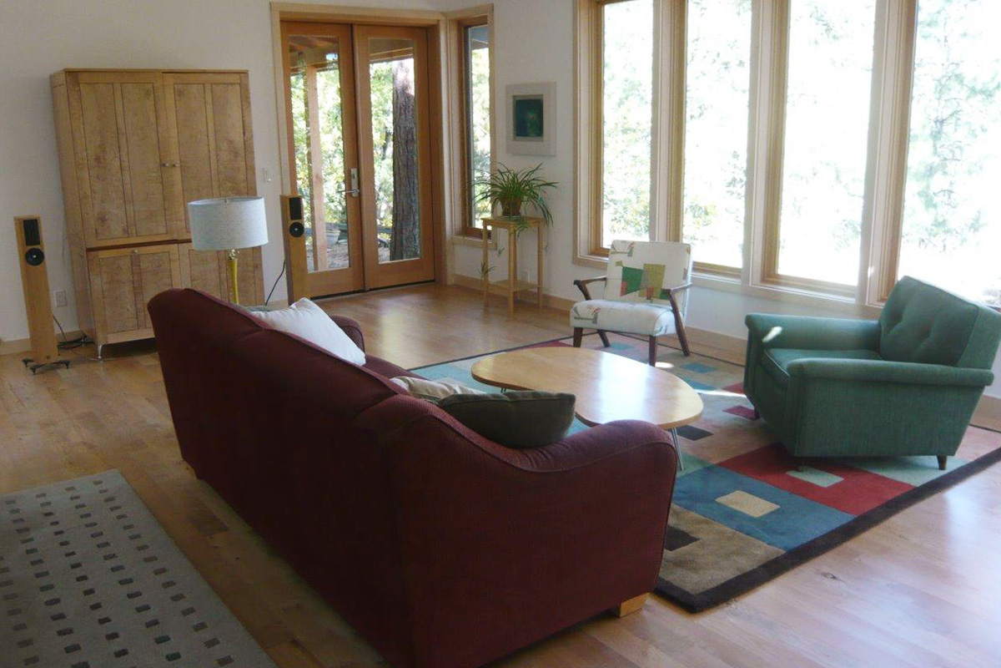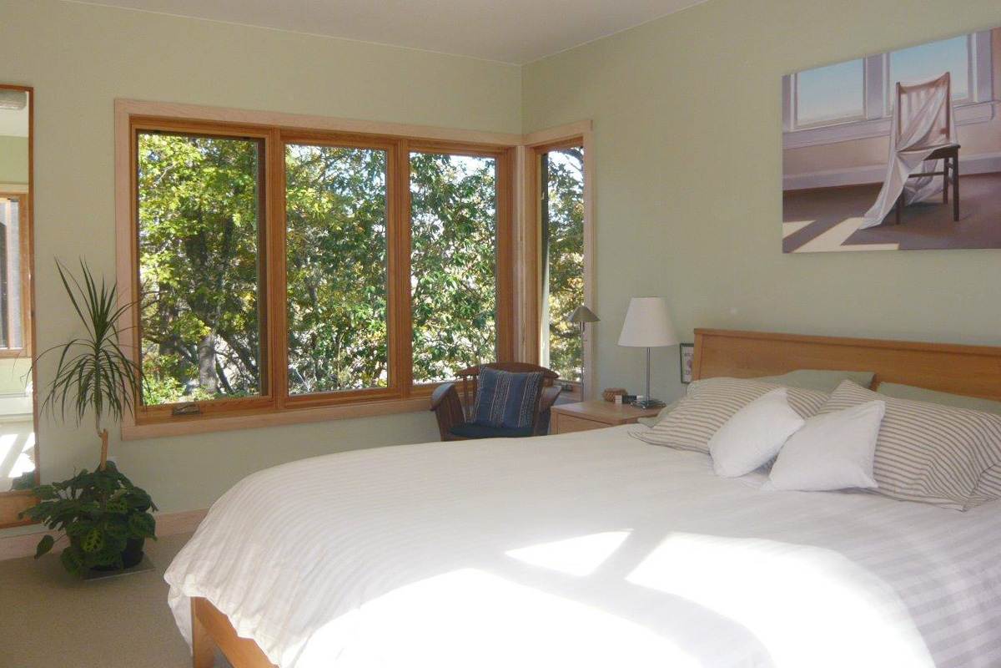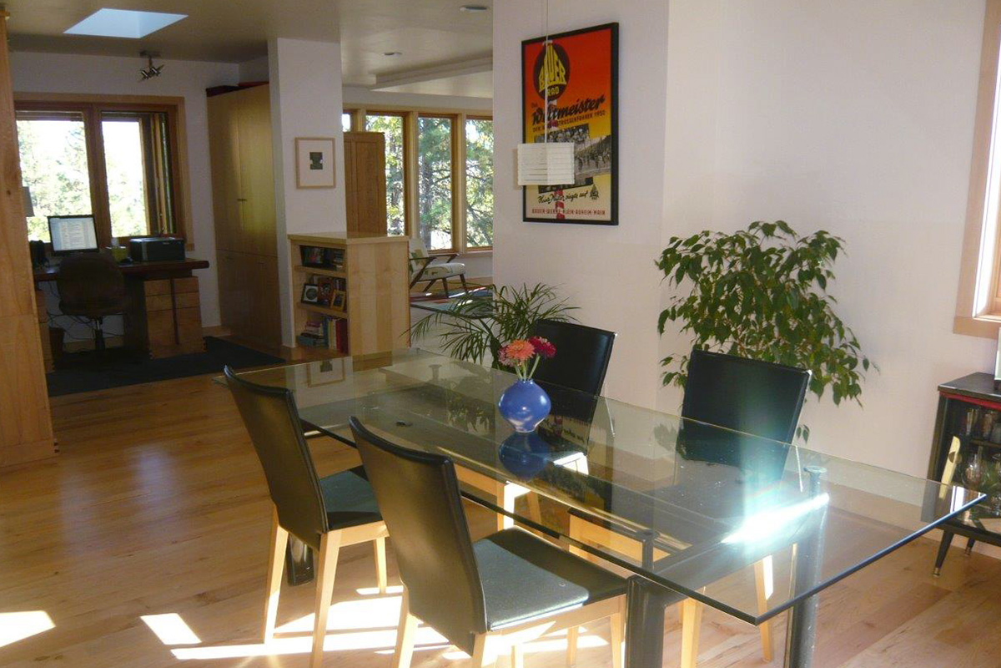Mountain Ranger Chalet
The owners came to Jovick with ambitious goals. They wanted to significantly expand and upgrade the energy efficiency of their 1940s home, while still keeping its mountain character and 20th-century charm. Our team worked with the owners and their architect to develop a thoughtful plan for the remodel of their 1,356 square-foot residence.
We added a new 400 square-foot kitchen and bumped out two exterior walls to add another 140 square feet to the interior. The resulting home has 500 more square feet with all new windows and doors, two bedrooms, two offices, and a laundry room. It has many new energy-efficient features including a tankless water heater, water-conserving faucets and toilets, skylights and solar tubes to bring in natural light, and a Tulikivi masonry fireplace as the main sources of heat.
Architect: Carlos Delgado
Location: Ashland, OR
Year Complete: 2013
